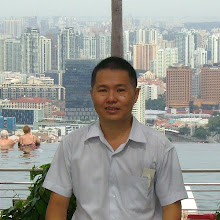Hideaki Takayanagi: Tokyo House: life in spiral
'life in spiral', a dwelling by tokyo-based practice hideaki takayanagi, explores the concept of opening and closing towards the city of tokyo, japan. a narrow site dictated a four-storey dwelling, introducing a 3-dimensional engawa in the form of a ribbon which winds its way through the centralized vertical circulation, creating perimeter rooms along the glazed facade.
providing shade throughout the interior, the angled partial wall defines and separates the rooms while allowing daylight to enter.
vertical shutters along the perimeter glass offer privacy to inhabitants, allowing either a window or wall to exist as desired
to produce a serendipitous relationship with daily activity within the home.
project name: life in spiral
location: tokyo, jpn
plot size: 50.0sq. meter
built area: 29.8sq. meter
total floor area: 109sq. meter






























0 Comments:
Post a Comment
Subscribe to Post Comments [Atom]
<< Home