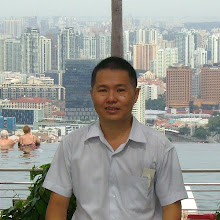Western Virginia to get first contemporary building

Western Virginia to get first contemporary building
Los Angeles-based Randall Stout Commissioned to Design the Art Museum of Western Virginia. Emerging Architect and Green Building proponent, Randall Stout, has designed the new Art Museum of Western Virginia. To be located in the exquisitely beautiful mountainous landscape of the Shenandoah Valley of Roanoke Virginia, the new museum is a stunning glass and steel structure that forms a metaphorical gateway to the city which is rapidly transforming from an industrial based-economy to one driven by technology information and services. The 82,000 square foot building, which echoes the form of the nearby mountain ranges, will quadruple the size of the museum’s current space. The three-storey structure will house a lobby, galleries, café, gift shop, auditorium and educational spaces on the first floor, galleries and storage on the second level, and a boardroom, director’s suite, and offices on the third level. Sustainable design components include natural day lighting, passive solar, a thermal conserving envelope and a computerized energy management system. The new museum is scheduled to open in the fall of 2008.
Los Angeles-based Randall Stout Commissioned to Design the Art Museum of Western Virginia. Emerging Architect and Green Building proponent, Randall Stout, has designed the new Art Museum of Western Virginia. To be located in the exquisitely beautiful mountainous landscape of the Shenandoah Valley of Roanoke Virginia, the new museum is a stunning glass and steel structure that forms a metaphorical gateway to the city which is rapidly transforming from an industrial based-economy to one driven by technology information and services. The 82,000 square foot building, which echoes the form of the nearby mountain ranges, will quadruple the size of the museum’s current space. The three-storey structure will house a lobby, galleries, café, gift shop, auditorium and educational spaces on the first floor, galleries and storage on the second level, and a boardroom, director’s suite, and offices on the third level. Sustainable design components include natural day lighting, passive solar, a thermal conserving envelope and a computerized energy management system. The new museum is scheduled to open in the fall of 2008.
Sharon McHugh
Labels: Architect



0 Comments:
Post a Comment
Subscribe to Post Comments [Atom]
<< Home