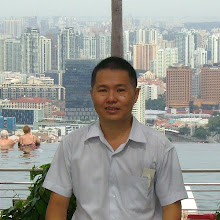Al Dana at Al Raha Beach, Abu Dhabi, United Arab Emirates



5+design designs commercial heart of the Al Raha Beach development.
Formed around a circular marina and establishing the commercial heart of the 10.5-kilometer Al Raha Beach development is Al Dana, a stunning mixed-use waterfront project. Al Dana is set to offer the highest quality of living - mixing commercial and residential properties with superior entertainment, dining and leisure activities.
Al Dana’s layout features semi-circular zones that radiate from the middle and increase in height to create an impressive maritime façade allowing sea views for inland buildings. The project's architecture features buildings with cutting-edge design, engineering, and interiors establishing a unique image and identity within the development, and setting new standards of architecture and urban design excellence in the region.
Formed around a circular marina and establishing the commercial heart of the 10.5-kilometer Al Raha Beach development is Al Dana, a stunning mixed-use waterfront project. Al Dana is set to offer the highest quality of living - mixing commercial and residential properties with superior entertainment, dining and leisure activities.
Al Dana’s layout features semi-circular zones that radiate from the middle and increase in height to create an impressive maritime façade allowing sea views for inland buildings. The project's architecture features buildings with cutting-edge design, engineering, and interiors establishing a unique image and identity within the development, and setting new standards of architecture and urban design excellence in the region.
Labels: Architect





1 Comments:
The project's architecture features buildings with cutting-edge design, engineering, and interiors establishing a unique image and identity within the development, and setting new standards of architecture and urban design excellence in the region.
Post a Comment
Subscribe to Post Comments [Atom]
<< Home