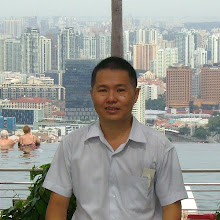John Hejduk-drawing-building
John Hejduk’s A.E. Bye House (1971), included in the League’s exhibition 200 Years of American Architectural Drawing
“The subject of architectural drawings has enjoyed a highly varied history in our century. The modernists of the 1920s and the 1930s, with their uneasiness with history, argued that architectural drawings should be looked upon as documents whose sole purpose is to aid in realizing a built building. Completely opposite that concept is the admiration these same modernist architects and others felt for the drawings of the late 18th-century French Visionary architects–Etienne-Louis Boullée, Claude-Nicholas Ledoux, and Jean-Jacques Lequeu. These designs were almost exclusively projects for buildings that could never have been realized (structurally or economically) at the time. Here the drawings constitute not a means but an end in themselves.” David Gebhard, catalogue introduction.
Wall House 2, Groningen, The Netherlands, John Hejduk, 2001
John Hejduk, who died in 2000, was the well-known dean of architecture at Cooper Union in New York where he designed a major renovation of the historic building. He is best known for is "Wall Houses" of which more than 40 were designed between 1967 and 1973, but only one was built, Wall House 2 in Groningen, The Netherlands, and it was completed the year after his death. Mr. Jodidio explains that Niek Verdonk, a Dutch architect and former chief planer of Groningen, and Thomas Muller, a former student of Hejduk's, completed the project, which was originally planned for Ridgefield, Connecticut. The project, Mr. Jodidio observes, was increased 20 percent in size to comply with local building codes.
Labels: John Hejduk




0 Comments:
Post a Comment
Subscribe to Post Comments [Atom]
<< Home