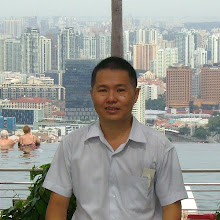Euralille Youth Centre
JDS Architects have just shared with us their first French project in the city of Lille. The Euralille Youth Centre is a 6,000 sqm project that includes a youth hostel, offices and a kindergarten. More images and information after the break.
Over the past twenty years Lille has become a European hub; a destination for business and congress, a great place to study and live and also a tourist destination. It is a city with a turbulent history of conquest and reconquest, a heritage as an important medieval city and later the industrial capital. It is this history, the unique and striking presence of remnants of ramparts of the citadel, which the project seeks to mention.
The project emerges from the idea of creating an urban catalyst, accommodating three distinct programmes on a triangular site. By placing a program in each point of the triangle the scheme offers maximum privacy while allowing them a closeness and continuity of space, organized around a garden, like a cloister of calm in the center of the city. The lifting of the mass of the programme at the corners illuminates and activates the adjacent public spaces and creates a continuity from outside to inside the building.
Architects: JDS Architects
Location: Lille, France
Budget: 11,400,000 EUR
Size: 6,000 sqm
Status: Construction starts 2012
Images: Courtesy of JDS Architects
Over the past twenty years Lille has become a European hub; a destination for business and congress, a great place to study and live and also a tourist destination. It is a city with a turbulent history of conquest and reconquest, a heritage as an important medieval city and later the industrial capital. It is this history, the unique and striking presence of remnants of ramparts of the citadel, which the project seeks to mention.
The project emerges from the idea of creating an urban catalyst, accommodating three distinct programmes on a triangular site. By placing a program in each point of the triangle the scheme offers maximum privacy while allowing them a closeness and continuity of space, organized around a garden, like a cloister of calm in the center of the city. The lifting of the mass of the programme at the corners illuminates and activates the adjacent public spaces and creates a continuity from outside to inside the building.
Architects: JDS Architects
Location: Lille, France
Budget: 11,400,000 EUR
Size: 6,000 sqm
Status: Construction starts 2012
Images: Courtesy of JDS Architects
Labels: Youth Centre













0 Comments:
Post a Comment
Subscribe to Post Comments [Atom]
<< Home