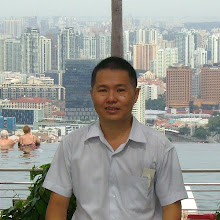Lab Architecture Studio unveil plans for the Culture Island in Dubai


This comprehensive ensemble of museums, galleries, amphitheatres, restaurants and retail outlets is part of Dubai’s new development, cultural village. The backdrop to the external amphitheatre is of new canals and the islands of culture village, with abras and small ferries circumnavigating the calmer waters. The building forms a striking cantilever over the main road, providing shade and cover for the outdoor gardens and the transportation points. The facades and surfaces of the building are formed out of a transformation of arabic geometry and give a visual and structural integration of this art within the architecture of the site. Its internal organization allows for a continuous flow of pedestrians from the souks to the island, with clear entry points into the museum and art gallery. This flowing sequence also gives access to the main amphitheatre, which can be closed (acoustically and environmentally) or open. This sweeping line of movement terminates at the end of the island, with commercial art galleries, restaurants and cafés supported by bookshops, crafts and retail tenancies.
Labels: Architect



0 Comments:
Post a Comment
Subscribe to Post Comments [Atom]
<< Home