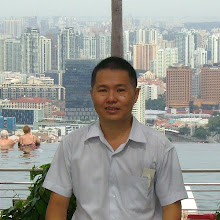National Conference Centre Hotel - Shay Cleary Architects

Archiseek News
The Spencer Dock Development Company has lodged a planning application for a thirty five-story hotel, which will be part of the National Conference Centre complex on Dublin’s North Wall Quay. The proposed hotel will be a landmark indicator of the Conference Centre both locally and in a citywide context.
Speaking today Chairman of the Convention Centre Dublin, Mr. Dermod Dwyer said: "The development of the hotel has always been a central part of the overall plan for the National Conference Centre. It’s estimated that 200 events will be held each year in the NCC and with an iconic hotel as part of the NCC there is potential for many additional international conferences. World-class services and accommodation facilities will be a key driver in the success of Ireland’s National Conference Centre"
"Given the international role of the conference centre, and in turn the hotel, it was crucial that the architecture be of a commensurably high quality. This is why the architectural brief placed sustainability and sophisticated design architecture as a central requirement. The hotel brief has been developed in conjunction with the Ritz-Carlton Hotel Company who operate the recently opened Ritz-Carlton Powerscourt."
The architect of the hotel is the well known Dublin practice – Shay Cleary Architects. Commenting on the leading edge architecture of the new hotel, Mr. Cleary said: "The form of the tower is that of a simple pristine rectangular glazed enclosure. Within this formal concept, complexity and architectural richness is achieved through the proposition of a "building within a building" The general public spaces of the hotel occupy the first five floors. The remainder of the hotel comprises hotel rooms, a fitness centre & spa, hotel suites, clubs, lounges, meeting rooms and winter gardens".
The professional team comprises of: Shay Cleary Architects; O’Connor Sutton Cronin structural and civil engineers; McArdle McSweeney mechanical and electrical engineers; Bruce Shaw as quantity surveyors and project managers; Moylan traffic consultants; and John Spain Associates, planning and development consultants.
Labels: Architect



