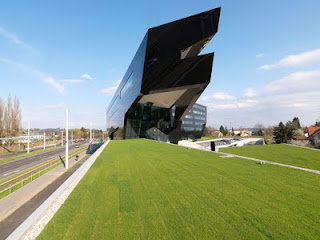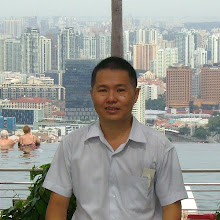GS architects explains: “It’s a hard shaped sculpture covered with a black glass facade erected over a concrete base developing from a compact tail to a head cantilevering towards the city. Accurate details and few colours in various surfaces and materials define the interior. Even the entire furniture collection was custom-made by the architects and is consequently congruent to the architecture.”
The project as a whole cost approximately €32m and sits on a triangular site in an area of Graz full of potential, therefore it is hoped that the new building will inspire others to invest in quality architecture in the area. The building site itself is in fact located directly on the Leibenau ring road, which provides a great opportunity for locals and visitors to view what is being touted as the city’s new gateway.
Labels: Architecture













































