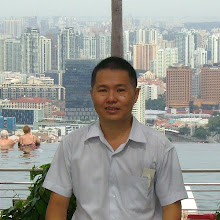Banyan Tree Corniche Bay







Banyan Tree Corniche Bay. Foster+Partners
La Gaulette , Mauritius, 2006
The masterplan is for a discreet and environmentally intelligent architecture that blends harmoniously with the lush and extensive landscape. Green fingers of lush vegetation extend down towards the sea, with a series of contemporary buildings inserted amid tropical plantings to create an architecture that at once responds to the contours of the landscape and recedes into the green totality.Co-architects: d’Unienville & Associates Architects Ltd
La Gaulette , Mauritius, 2006
The masterplan is for a discreet and environmentally intelligent architecture that blends harmoniously with the lush and extensive landscape. Green fingers of lush vegetation extend down towards the sea, with a series of contemporary buildings inserted amid tropical plantings to create an architecture that at once responds to the contours of the landscape and recedes into the green totality.Co-architects: d’Unienville & Associates Architects Ltd
Labels: Architect

























