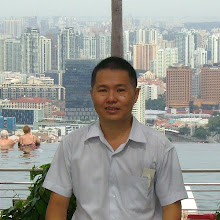World's largest car dealership featuring rooftop test track



Construction has begun on New York and Istanbul based architecture firm GAD and architect Dara Kirmizitoprak's design for the world’s largest car dealership in Istanbul. The 216,000 sq m development is composed of five stories, two of which are underground, and features 56 cafes, restaurants and refreshment venues, 42 insurance companies, 24 banks and 74 trading companies. Offering 443 different brands and 2526 different types of car, the aptly named ‘Autopia’ can be more accurately defined as an auto-mall after it’s hugely extensive range of commercial features.
Whilst the vast dimensions of this project are more than enough to afford it a highly respectable level of media coverage, what is really making the headlines is the race track set to be installed on the roof of the building. The open-air circuit on the top floor has been designed for potential buyers to test out their prospective purchases before parting with their hard-earned cash. This isn’t the first time that such an ingenious feature has been included in a structure of this nature. In 1923, Fiat employed the same tactic when constructing its Turin factory, designed by Mattè Trucco. The circuit was later used in the original version of British car chase movie The Italian Job.
GAD’s website features a lengthy quote from French cultural theorist Jean Baudrillard, which states: “Speed creates a space of initiation, which may be lethal; its only rule is to leave no trace behind. Triumph of forgetting over memory, an uncultivated, amnesic intoxication.” It is safe to say that with such an ambitious design, it is unlikely that we will allow forgetfulness to triumph over the memory of this project for some time.
Labels: Architect



