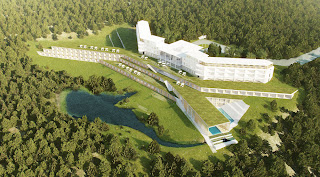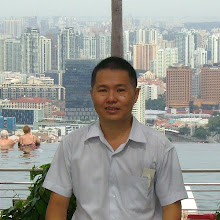Caserne de Bonne Shopping Center, Grenoble, France
A naturally ventilated mall - no heating, no air-conditionning - with well insulated external façades and an internal envelope that encourages thermal exchanges with the shops. South orientated, it is closed in winter, heated by the sun. In summertime, the doors open allowing natural ventilation. A wooden-structured mall with European tree species only (concrete is used for the superstructure only), this is the first commercial centre of this kind in France. Other sustainable measures include 1000 sq m of solar panels and an air-conditionning system using the ground water (between 13 and 15 °C). In addition, half of the pluvial rains are absorbed thanks to an infiltration trench, and the rain drops are regulated thanks to the green roofs (holding of 55mm of water, i.e. 68% of the decennial rains, i.e. 80mm over 24h)
Embrassing the ZAC sustainable regeneration, the centre is designed like a green city quarter. From the material used, the parking, the terrasses by the park, the covered and uncovered streets and squares, the service, to the bioclimatic mechanism, everything belongs together. The mall is a green, fresh and welcoming luminous volume permanently connected to the park and the street. Large glass vitrines, places and restaurant terraces extend these open views while the timber louvers and glass roofs let the natural light infiltrate this shopping promenade. More than a commercial space, the "Caserne" is a place.
Labels: Mall








