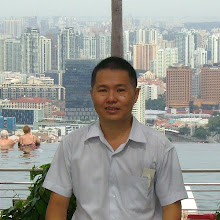Architecture student shows 2011 - The Bartlett
Wendy Boon Ting Teo: Taipei Main Train Station.
The proposal generates power through transforming redundant heat and air exhausted from the underground transport system. Algae and hot water flow through the building skin expressing fluctuations in energy production. The scheme acts as a city gateway recalling the ephemeral qualities of Chinese landscape paintings.
The proposal generates power through transforming redundant heat and air exhausted from the underground transport system. Algae and hot water flow through the building skin expressing fluctuations in energy production. The scheme acts as a city gateway recalling the ephemeral qualities of Chinese landscape paintings.
Ronald Cheape: The Three Glens Dam Project. Scotland. Following on from the growth in the renewable energy sector in the NW of Scotland, the project proposes an inhabited multiple arch structure hydroelectric dam and a working holiday resort that inhabits the dam wall.
Richard Beckett: The new Life Science Department, Taipei University.
The urban fabric of the northern Neihu District of Taipei is redesigned according to the biotic and climatic conditions of the site. By utilising the natural variations in soil fertility and porosity it establishes a geomantic approach that maximises the productive potential of the urban surface.
The urban fabric of the northern Neihu District of Taipei is redesigned according to the biotic and climatic conditions of the site. By utilising the natural variations in soil fertility and porosity it establishes a geomantic approach that maximises the productive potential of the urban surface.
Jonathan Gales: Megalomania
The film project Fanciful Megalomania is described by its author Jonathan Gales, as some “Fanciful drawings of construction sites”. Gales is researching on the mixed use of film, animation, music and photography and says “the film is focused around the city and his fanciful speculations of it”, and this statement just makes us think on the current visions that artist and architects have on the term “city”.
The film project Fanciful Megalomania is described by its author Jonathan Gales, as some “Fanciful drawings of construction sites”. Gales is researching on the mixed use of film, animation, music and photography and says “the film is focused around the city and his fanciful speculations of it”, and this statement just makes us think on the current visions that artist and architects have on the term “city”.
Fernanda Fiuza: Independent Town Hall, Old Ottoman Prison, Jaffa. Jaffa used to be the economic capital of Palestine until the establishment of the State of Israel in 1947. Since then the city has lost its autonomy and has become a dilapidated neighborhood of Tel Aviv. The project considers the continuous erasure of the identity of Jaffa, as the Palestinian Arabs have been pushed out. Strategically sited on the boundary of the Jaffa hill, it aims to support new political projects for the local population.

Alicia Bourla: Floating Library Istanbul
A floating library for women and children, the Library celebrates the need of women for social encounter outside of the household.
A floating library for women and children, the Library celebrates the need of women for social encounter outside of the household.
Aaron Ho: In-between House, Havana. Responding to the Cuban government’s restriction on the buying and selling of houses, the proposal provides an agency for the swapping of properties and includes configurable temporary living units for ’swappers’ in transit between accommodations.
Tess Martin: The New US Embassy in Havana. In the future world of post-embargo Havana, the US and Cuba are allies. While the new Embassy presents itself as a gift to the city and a gesture of friendship, the history of conflict casts an inescapable shadow on the newly reinstated relationship - the Embassy is prepared for an attack. The project explores the tension between the need for security and a US message of transparency and diplomacy. The Embassy holds a comprehensive catalogue of security devices - subtle takes on traditional defence mechanisms; from the moat and drawbridge, to escape pods and water cannons, which take advantage of its position on the Bay of Havana.
Labels: Summer Show












































