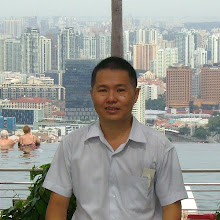Morrissey Hotel By Aboday
Aboday Architecture tries to deconstruct the concept of a 3 stars hotel on a 1.2 Ha site.
The building comprises of 2 rectangular blocks on juxtaposing manner and a separate BOH building. The facade of each is manipulated base on its function specific. The 5 storey lower block is made into cantilever, hovering about 20m long 7m above the ground to provide openness at the welcoming point, enable visitor to seek better orientation upon entering the complex, thus glancing towards the apartment lobby, and an office building towards the end, while the 10 storey higher block comes with a quad volume sky garden opening that frames east-west orientation vista and allow cross ventilation.
A project by Aboday Architecture, Jakarta, Indonesia.
Labels: Hotel

















