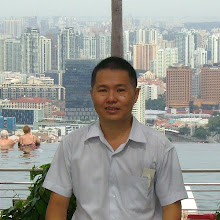TVS Architecture






TVS' three million square foot addition to the Nation's Largest Convention unveiled
The TVS designed $882 million, three million square foot McCormick Place West expansion opened on Thursday August 2, 2007 eight months ahead of schedule and on budget. The publicly-financed West Building adds an additional 470,000 square feet of exhibit space to McCormick Place’s existing 2.2 million square feet. It also adds 250,000 square feet of meeting space, which includes 61 meeting rooms and a ballroom the size of a football field at 100,000 square feet, making it one of the largest ballrooms in the world. Lit at night, the north facade is a welcoming gesture to attendees. The west facade breaks down the scale of the building to better relate to the historic structures of Motor Row. Brick is used in addition to the architectural pre-cast concrete and glass to make the building more compatible with the historic buildings in the neighborhood. The west facade also features an exclamation point of sorts. A 90 foot lantern, with glass on three sides, cantilevers out from the face of the building and creates a canopy over the west entrance. A transportation center is also conveniently located in the heart of the building, allowing for the loading/unloading of up to 16 buses simultaneously.
Labels: Architect


0 Comments:
Post a Comment
Subscribe to Post Comments [Atom]
<< Home