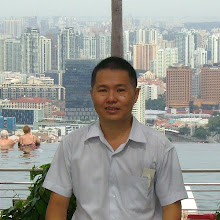Residence in Kurakuen / NRM-Architects Office
The program called for a main residence and a working space. The house and office are two separate independent entities however have a seamless relationship. There are two entrances to the building, including a three car garage and carriage porch to receive visitors. According to the architects the design of these elements stemmed from what the site demanded. The building itself is intercepted with a circumference and the southern face’s depth and space communicate a feeling of freedom by taking and making use of the surrounding landscape in the design of a garden in the inside space.
Two very special features of this building include the main entrance staircase, well framed and ascentuated. The other is the mystery water pool. Its actual size is small, but Eiji's photo elevated it to a "swimming pool" feeling.
Architects: NRM-Architects Office
Location: Hyougo, Japan
Design: Shunichiro Ninomiya and Tomoko Morodome
Project Area: 340 sqm
Project Year: 2010
Photographs: Eiji Tomita










_HR.jpg)






